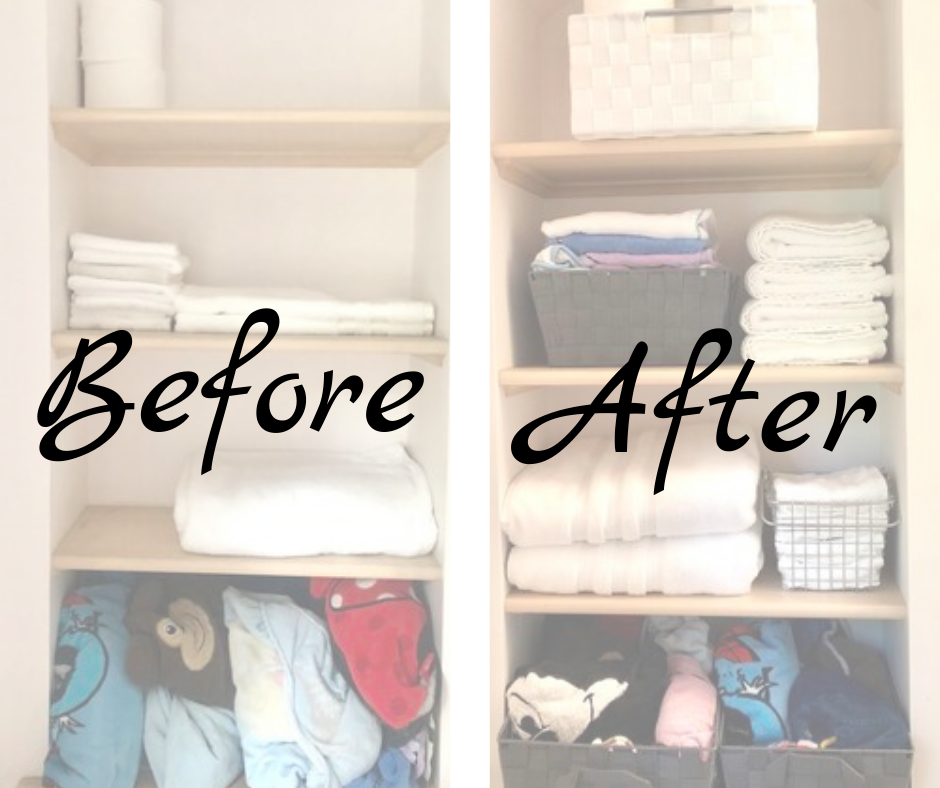What started out as a consultation for a pantry, quickly turned into an assignment to organize as many rooms in one house as possible while the family went on a 3-day getaway. Handing me a blank slate like that was invigorating. It allowed me to be creative and use spaces in new ways. Thus the Tale of 2 Bathrooms.
The way their house is designed the master bathroom and upstairs guest bathroom are merely steps apart. In the master bathroom, they have a pedestal sink that’s beautiful to look at, but terrible for organizing. As one attempt to remedy that, the original architect installed floor to ceiling medicine cabinets that are great for storing narrow bottles (and hundreds of travel sized toiletries!), but not great for storing anything large. Those items previously went in the guest bathroom or scattered around the bathtub or floor. For years they had been using both bathrooms interchangeably for storage.
The first step was to separate the items that were actually needed on a day to day basis in the master bathroom with what wasn’t needed as often such as travel size toiletries and backstock items like toothbrushes. The items not needed every day were placed in the guest bathroom and new product and systems were created for only what was needed daily in the master.
Adding two wooden storage units with basket drawers on either side of the pedestal sink instantly added more storage without harming the aesthetic. Placing matching larger white baskets on the bathtub and above the toilet also allowed for storage of larger items that wouldn’t fit in the medicine cabinets. And after removing all unnecessary items and decanting, there was room to grow.
Several months after the project, and I’m still hearing great feedback that they can finally get ready in their own master bathroom! And with all the white baskets, and no visual clutter, it feels like a spa.
See more before/after photos below!



















